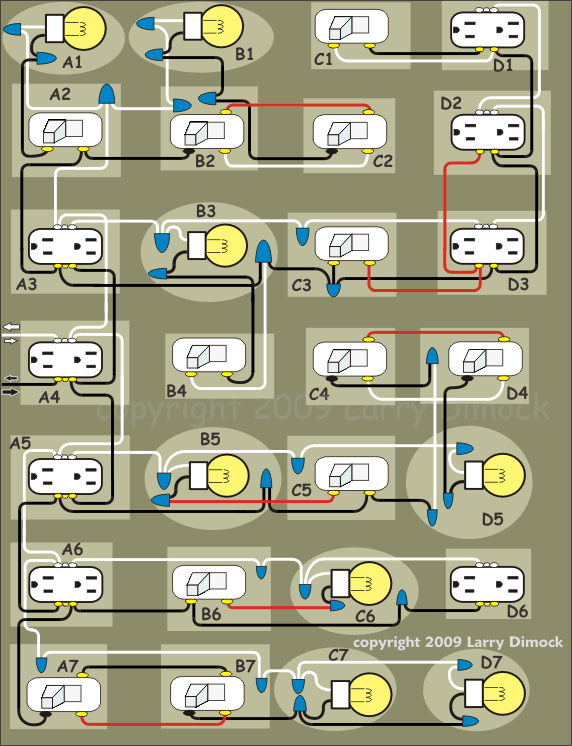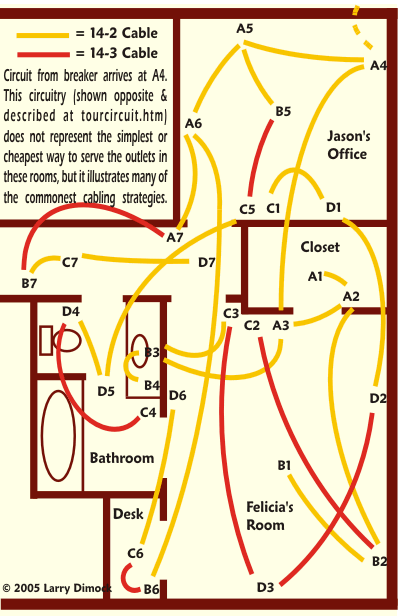Typical Home Wiring Diagrams
Cable Connections / Floor Plan
This page provides two diagrams of a typical home wiring circuit.
Click on an image to expand it in a separate tab. You may want to print them to compare side-by-side.
This diagram shows wiring connections as they might be found in the electrical boxes:

This one gives a floorplan of the same circuit, showing the cables as they might have been run in the rooms:

For a detailed description of the connections diagram, go to the Tour of a circuit.